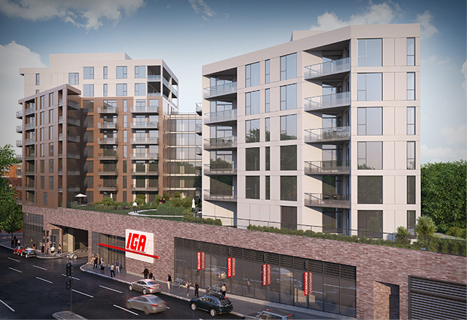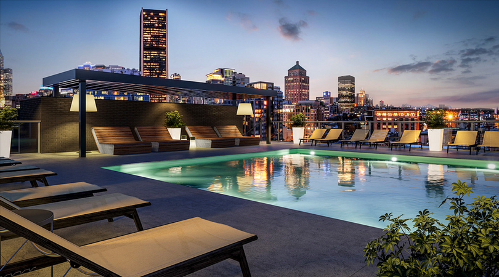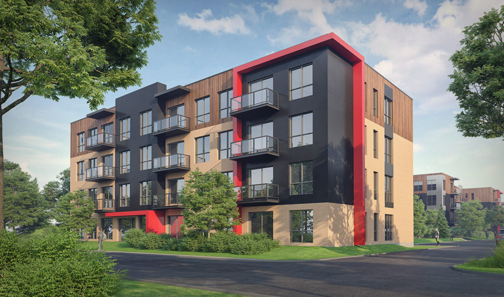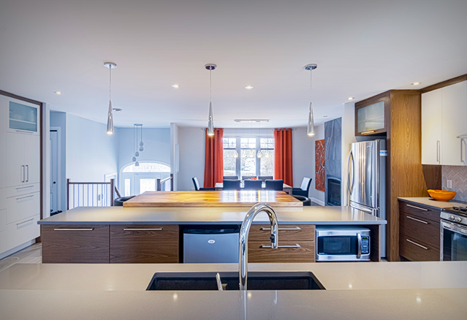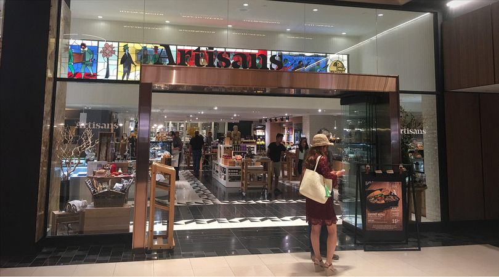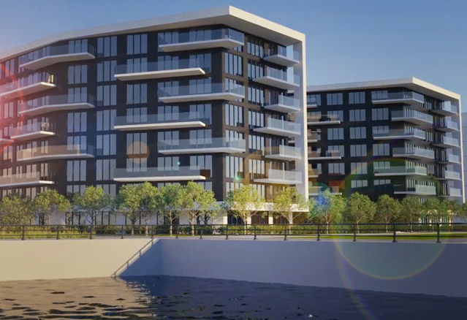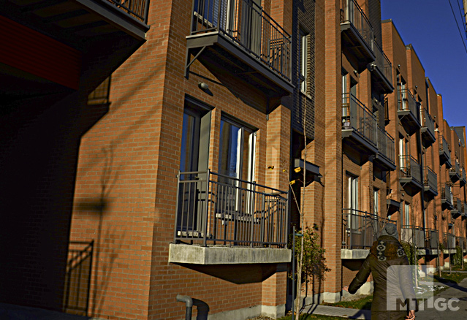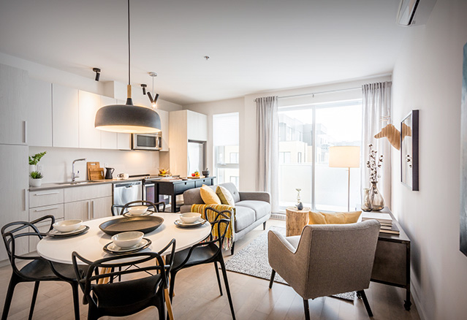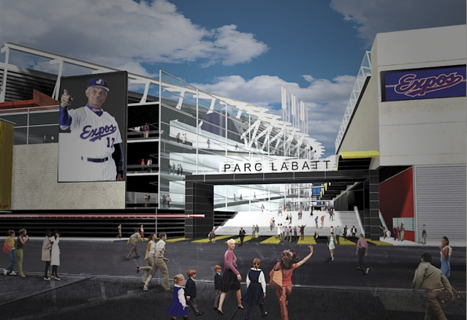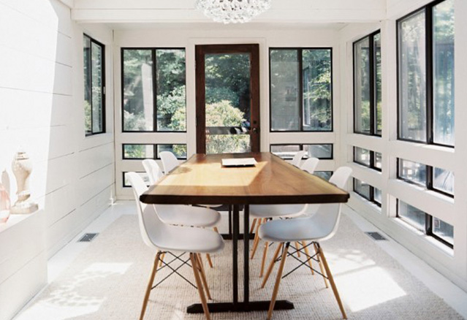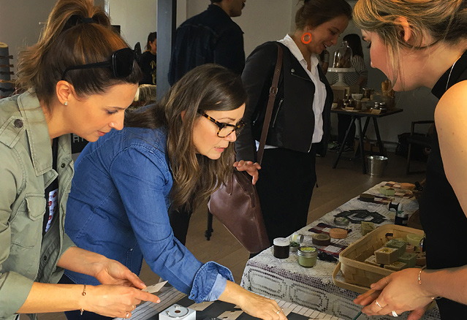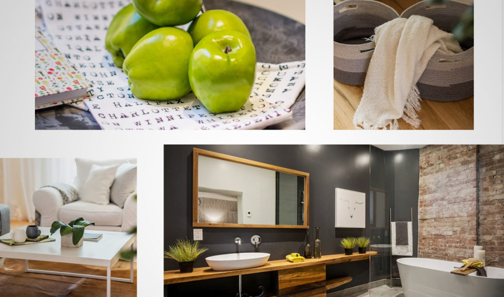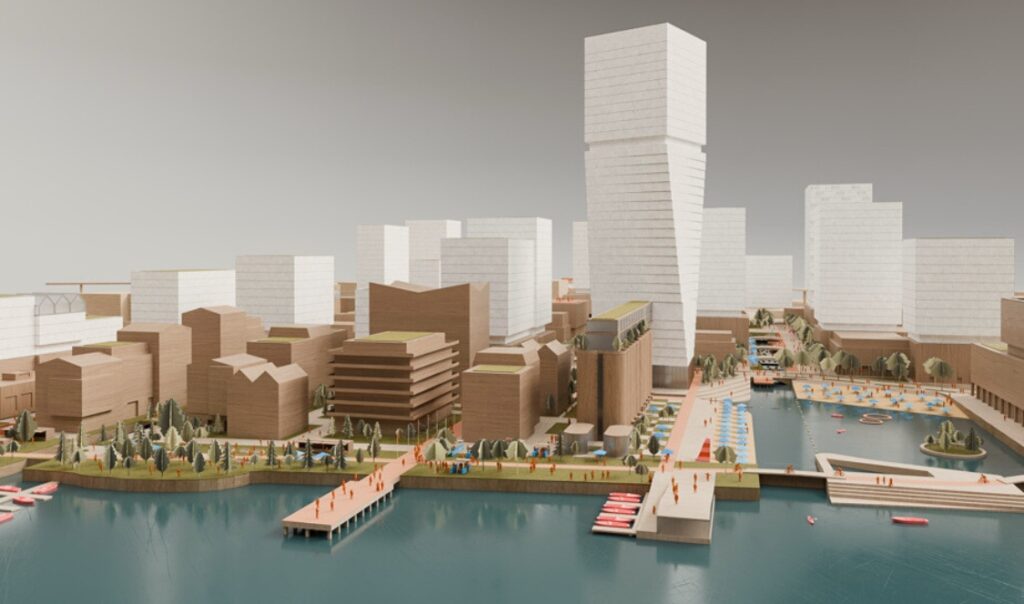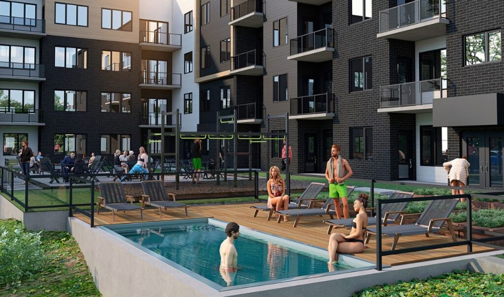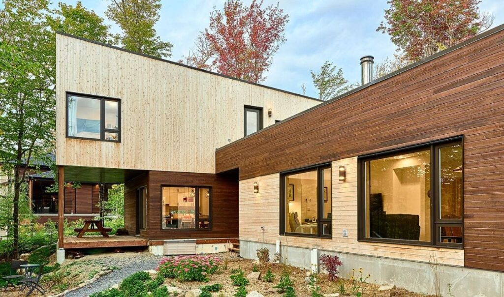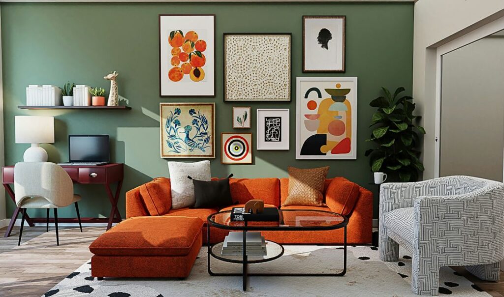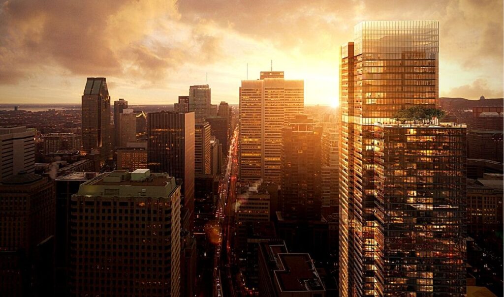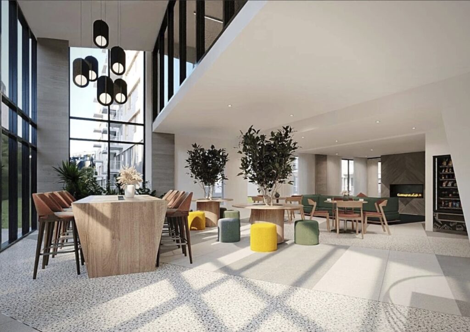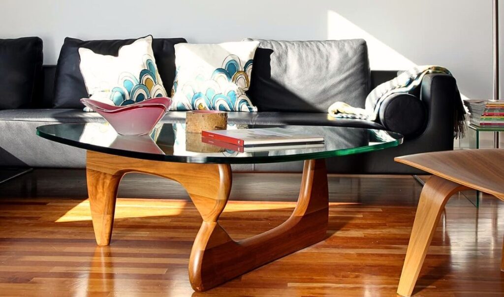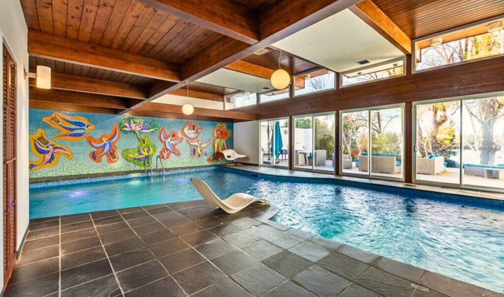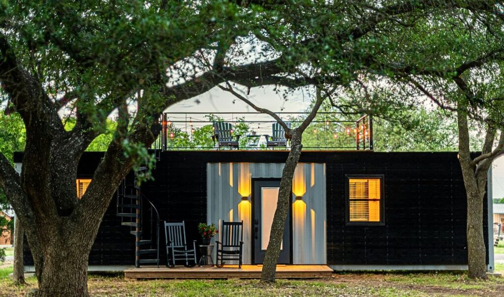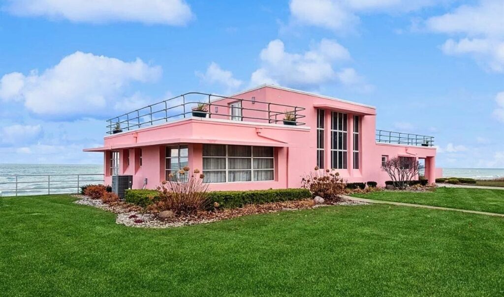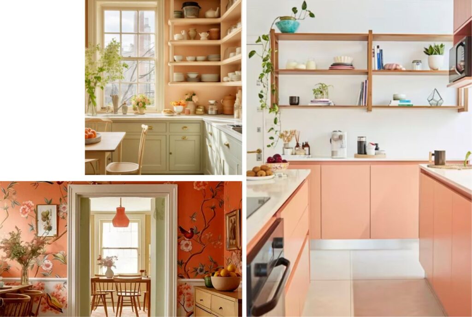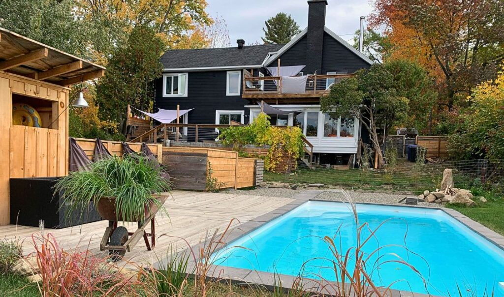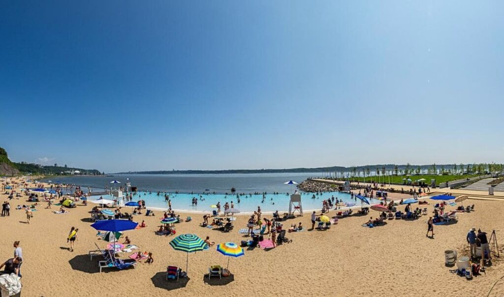Designed by the firm Régis Côté and Associates Architects in collaboration with Gauvreau Design, The Beaumont, will be available shortly. At the corner of Côte Saint-Luc and Girouard, overlooking NDG, the 13-story tower will offer impressive views, either of the top of Saint Joseph’s Oratory or of the river.
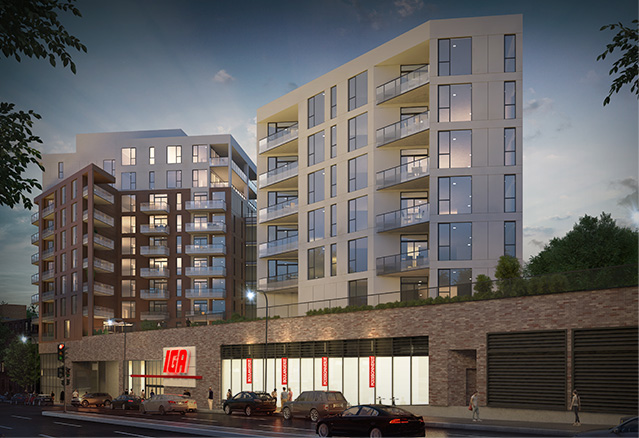
First on our visit to the sales office (located at 5511 Monkland Avenue), we encountered the Monkland Grand Prix Festival. We were pleasantly surprised to find a district animated by many food trucks, local merchants’ kiosks and varied entertainment.
Only a minute’s walk from Beaumont Ave., Monkland Ave. is definitely a high point of the neighbourhood, with its restaurants, nearby shops, trendy coffee shops and various events. Walking down the streets, one also notices an abundance of trees and green spaces, adding a soothing touch to the neighbourhood and insulating the homes from the street. Perfect for family life or just for those searching for tranquility, the area offers a balance between greenery and entertainment, while being conveniently close to public transportation.
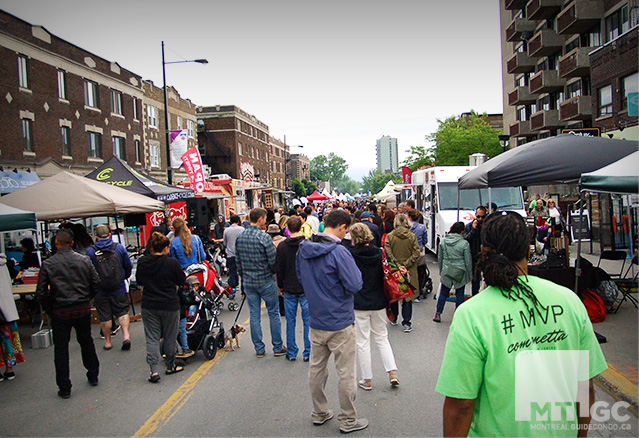
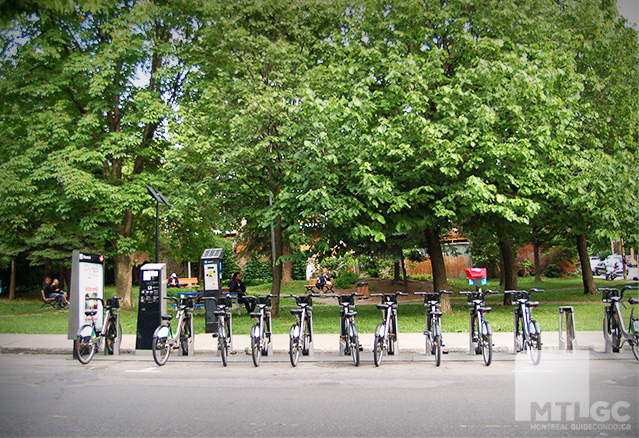
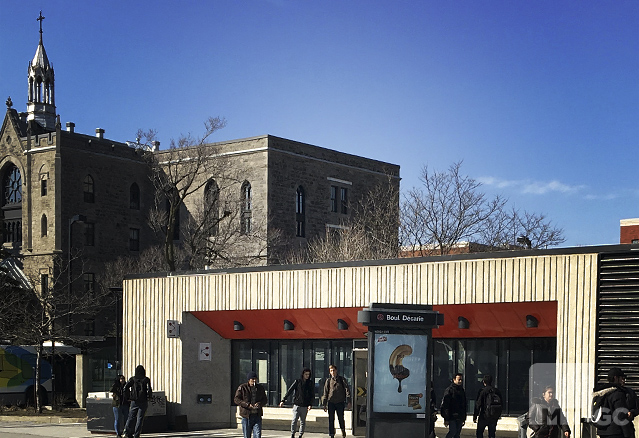
As for the architectural design of The Beaumont, each unit boasts beautiful large windows, letting in lots of light and providing scenic views out. Given the unique U-shape of the project site, several units overlooking Côte Saint-Luc are awash in streams of morning sun in the early part of the day.
From an architectural perspective, the concept has several interesting aspects, such as a semi- private garden, accessible only to a few units of Level 3. In these units there is a variety of exclusively designed floorplans featuring balconies with virtually private views.
As for the condo itself, each has access to a private balcony, which even for a standard unit, exceeds the size of that of most current condominium projects.
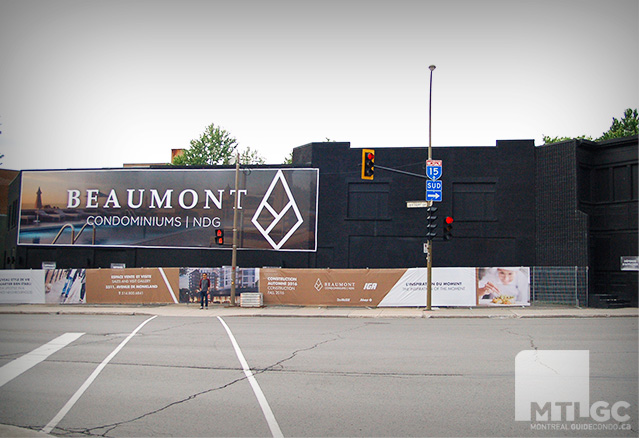
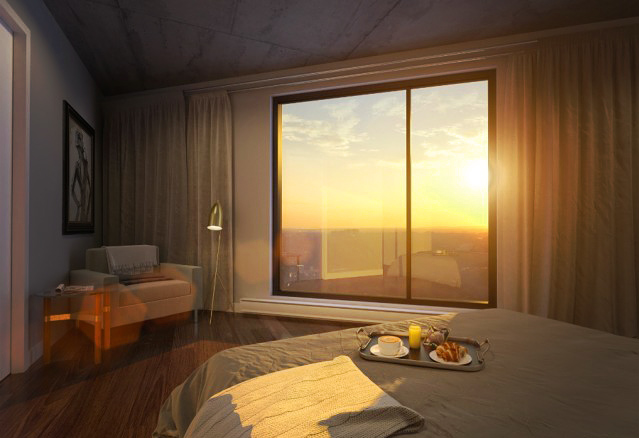
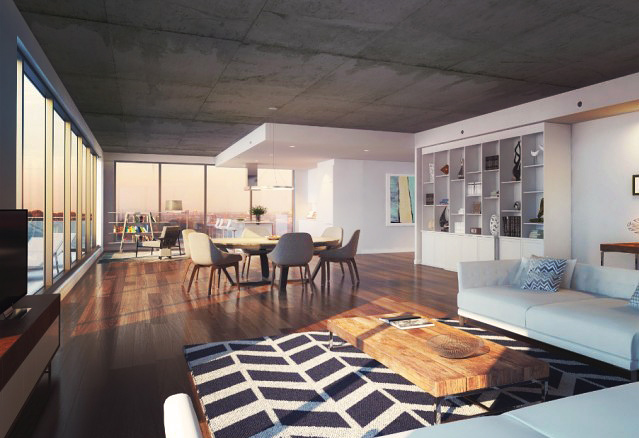
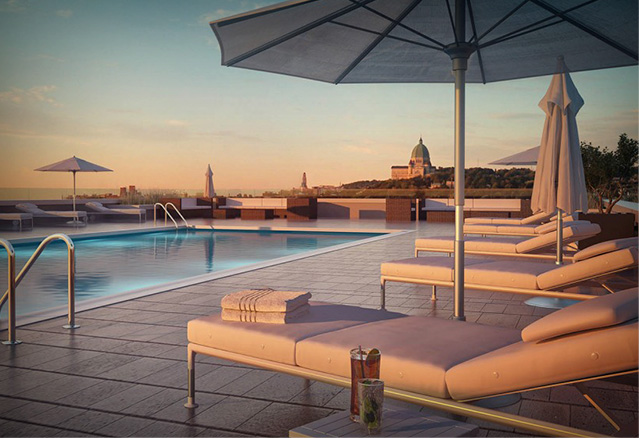
For those wishing to have the best possible view of the surroundings, some penthouses are still available on the 10th and 11th floor. These will be near the future rooftop pool and will have an even larger balcony than the units on lower floors.
Having many current projects, The Beaumont offers a variety of finishes and materials to customize your unit. We find the white marble particularly attractive and love that the engineered wood flooring adds a warmth perfectly suited to minimalist and contemporary design.
Located on a fairly bustling street, the residential section of the 8th to the 11th floors will be built over an IGA grocery store, thus reducing the noise of cars for residents, but also giving them direct access to shopping. Available from $ 220,000, 30% of units were sold during our visit in mid-June. Construction of the project will be initiated only when 50% of condos are sold. Completion is scheduled for early 2018.
Offered by DevMcGill, renowned real estate development companies with advanced condo developments in Montreal and Ottawa, The Beaumont is one of the most unique and remarkable projects of the firm.
DevMcGill been in business since 1998 and their know-how is reflected in several structures that make up a part of the city skyline.
PROS
The rooftop pool
The large balconies
Generous windows
The impressive views of the surroundings
The gym
Close proximity to shops
Built by a manufacturer with an excellent reputation.
For a limited time, $ 5,000 gift card IGA is available with purchase of a condo. The human scale of the neighborhood, with its low buildings.
CONS
Limited access to the terrace from level 3
Waiting for the completion of the project will take a bit of patience. The units will be ready in 2018.

