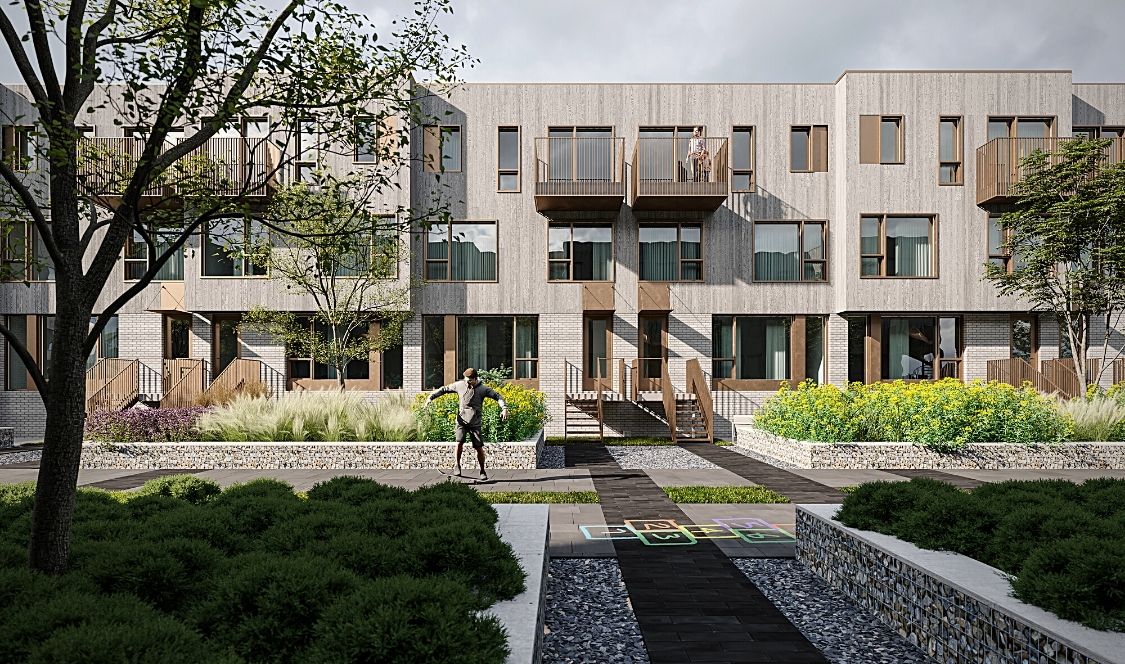TAK Village Maisons de ville adossées

+13
X
TAK Village Maisons de ville adossées
- 16 stacked townhouses
- 2 to 4 bedrooms
- Move-in ready
Description
TAK Village 16 stacked-townhouses in Rosemont-Angus offers a sought-after lifestyle for urban families looking for a Scandinavian-inspired green haven
Full description
Promotion(s) and event(s)

2 years without condo fees
Promotion: 2 years without condo fees*. Valid for phase 3 and 7A. *Certain conditions may apply.
Address and phone
website of this real estate project
real estate developer(s)
Plans
3D tour
Available home type(s)
Features
User comment(s) (
Blog posts related to this project
X
Get in touch with the project TAK Village Maisons de ville adossées
Visit COLLECTION™ projects located nearby
-
Le Moden
Ville-Marie
Condo for sale- 128 units on 4 and 10 stories
- Studios, 1 to 3 bedrooms and penthouses
- Moden 4 storeys - Immediate occupancy
- Moden 10 storeys - Under construction, delivery in fall 2024
Starting at $249,138See this Project
Mellem Ville-Marie
Ville-Marie
Condo for rent216 units in 2 6-story buildings
- Studios, 1 to 3 bedrooms
- Occupancy February 2024
Starting at $1,325/monthSee this Project
Home in the areaCustomers who have seen this real estate project have also seen these-
Le Lomboi
Rosemont-La Petite-Patrie
Condo for sale- 17 units on 3 stories
- 1 to 4 bedrooms
- Move-in-ready
Starting at $447,000See this Project
Sélection Condos Rosemont
Rosemont-La Petite-Patrie
Condo for saleSélection Condos Rosemont, developed by Groupe Sélection, is one of six phases of the Rosemont Les Quartiers real estate project. Rosemont Les Quartiers...Starting at $255,500See this Project
Florence Condos
Ville-Marie
Condo for sale- 104 units on 3 stories
- 1 to 3 bedrooms
Occupancy July 2024
Starting at $316,900See this Project
Médina condominiums
Rosemont-La Petite-Patrie
Condo for sale- 36 units on 3 stories
- Studios, 1 to 2 bedrooms
Starting at $299,000See this Project
Central Rosemont
Rosemont-La Petite-Patrie
Condo for rent- 1 to 3 bedrooms
450 to 1,140 square feet
See this Project
Le Moden
Ville-Marie
Condo for sale- 128 units on 4 and 10 stories
- Studios, 1 to 3 bedrooms and penthouses
- Moden 4 storeys - Immediate occupancy
- Moden 10 storeys - Under construction, delivery in fall 2024
Starting at $249,138See this Project
Le Rachel Condominiums
Rosemont-La Petite-Patrie
Condo for sale- 62 units on 4 stories
- 1 to 3 bedrooms
- Delivery June 2024












