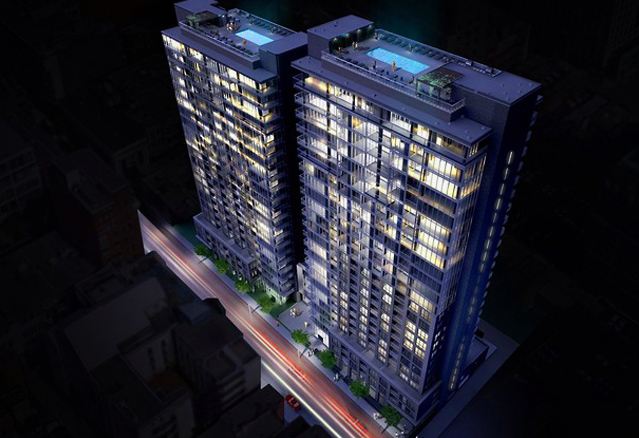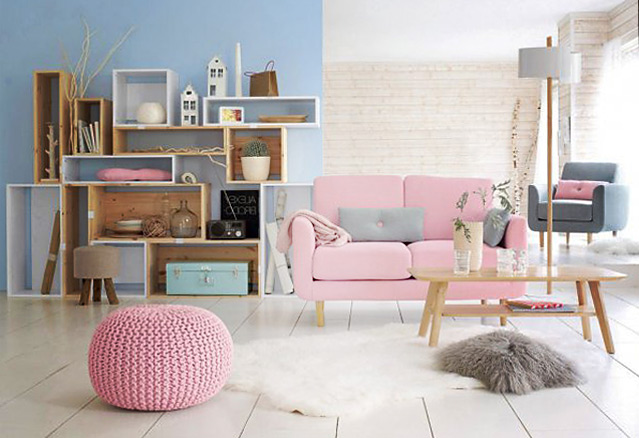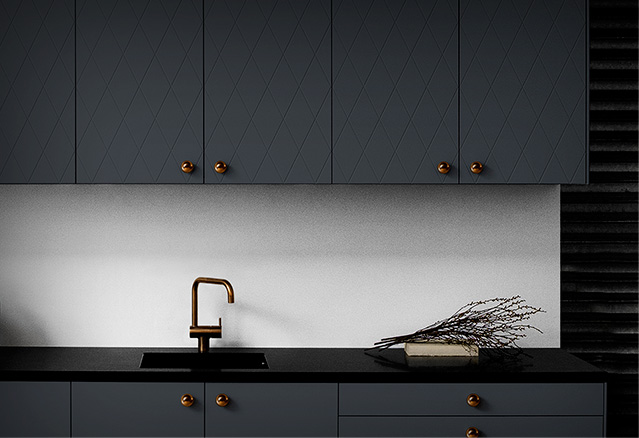Drummond II
Drummond II
- 210 units | 23 stories |
- 1 to 2 bedrooms, penthouses |
Description
Drummond II is designed to offer you the ideal Montréal lifestyle, a harmonious blend of history and contemporary. As per Phase I, the design quality, abundant fenestration and refined finishes are prominent. A remarkable common area: Le Cube, nestled between Drummond I and Drummond II, offers a high-end, two-story gym and a lounge area. On the roof, enjoy a heated, salt water pool, a BBQ area and relaxation zones. This outstanding terrace benefits from an outstanding view of the city and the Mount-Royal. Steps away, downtown Montréal with its trendy and vivacious ambiance awaits. Numerous businesses and restaurants are sure to please everyone. Business, culture and knowledge, all part of your daily living at the Drummond II.
Address and phone
website of this real estate project
real estate developer(s)
Plans
3D tour
Available home type(s)
User comment(s) (
Blog posts related to this project
Real estate projects that do not subscribe to our service have their requests sent to our real estate brokers partners. Our brokers help our customers buy or sell their property in the most efficient way possible. Finally, remember that the broker is paid by the seller of the home.
-
Gatsby condominiums
Ville-Marie
Condo for rentLocated in the heart of downtown Montreal, the Gatsby condominiums project offers a real estate concept inspired by the 1920s and the legendary character of...See this Project
Mansfield Condos
Ville-Marie
Condo for sale- 224 units on 19 stories
- Studios, 1 to 3 bedrooms
- Occupancy 2024
Starting at $373,900See this Project
Solstice Montreal
Ville-Marie
Condo for saleSolstice Montreal is a condos boutique type project in the heart of Montreal's downtown. UNITS280 | 44 stories ...See this Project
Looking for a home in the area? Check out our list of nearby projects-
Mansfield Condos
Ville-Marie
Condo for sale- 224 units on 19 stories
- Studios, 1 to 3 bedrooms
- Occupancy 2024
Starting at $373,900See this Project
1 Square Phillips Penthouses & Condos
Ville-Marie
Condo for sale- More than 500 units on 61 stories
- Studios, 1 to 3 bedrooms, super penthouses
- Occupancy 2024
- Now under construction
Starting at $490,900See this Project
1 Square Phillips Phase 2
Ville-Marie
Condo for sale- 441 units on 21 stories
- Studios, 1 to 2 bedrooms
- Delivery 2025
- Now under construction
- 320 to 1,289 square feet
Starting at $347,900See this Project
QuinzeCent 1500 René Lévesque ouest
Ville-Marie
Condo for sale- 451 units on 36 stories
- Studios, 1 to 3 bedrooms and penthouses
- Occupancy 2023
- 346 to 1,613 square feet
Starting at $374,900See this Project
Le Sherbrooke Condos
Ville-Marie
Condo for sale- 515 units on 25 stories
- Studios, 1 to 2 bedrooms, executive suites and penthouses
- Delivery 2025
Starting at $371,900See this Project
Le George
Ville-Marie
Condo for rent- 731 units on 46 stories
- Studios, 1 to 3 bedrooms and penthouses
- Move-in-ready
Starting at $1,580/monthSee this Project
Home in the areaLooking for a home in the area? Check out our list of nearby projects-
Mansfield Condos
Ville-Marie
Condo for sale- 224 units on 19 stories
- Studios, 1 to 3 bedrooms
- Occupancy 2024
Starting at $373,900See this Project
Le Dorchester
Westmount
Condo for rentThe Dorchester is a rental apartment complex of 307 units, located in the Westmount district of Montreal near all services. The units are available in...Starting at $975/monthSee this Project
BRiX Montreal
Ville-Marie
Condo for rent- 274 17 stories
- Studios, 1 to 2 bedrooms and townhouses
Starting at $1,400/monthSee this Project
Solstice Montreal
Ville-Marie
Condo for saleSolstice Montreal is a condos boutique type project in the heart of Montreal's downtown. UNITS280 | 44 stories ...See this Project
1 Square Phillips Penthouses & Condos
Ville-Marie
Condo for sale- More than 500 units on 61 stories
- Studios, 1 to 3 bedrooms, super penthouses
- Occupancy 2024
- Now under construction
Starting at $490,900See this Project
1 Square Phillips Phase 2
Ville-Marie
Condo for sale- 441 units on 21 stories
- Studios, 1 to 2 bedrooms
- Delivery 2025
- Now under construction
- 320 to 1,289 square feet
Starting at $347,900See this Project
300 Young
Griffintown
Condo for rent- 70 units on 9 stories
- Studios, 1 to 2 bedrooms










